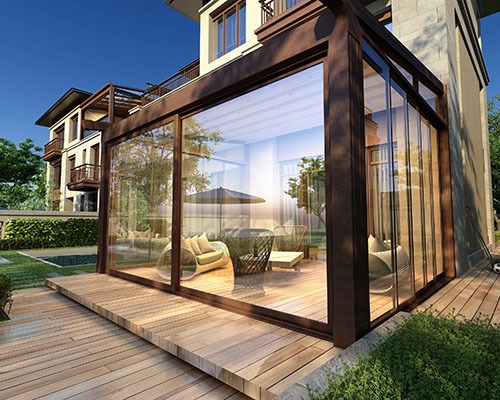Interior Partition Systems
Amanos Interior Office Partition system stylish and durable design allows you to divide the room into zones. Aluminum has long been attracting attention as a material that is perfect for partitioning.
Safety office partitions are very useful in a workspace as they provide both temporary and permanent solutions to any size of the room for creating partitions.
These office partitions are fit in the right place to create a safe and private workspace. They act as a wall or shield and at the same time are very easy to install. If you want a fashionable office at a low cost, Amanos aluminum office partition system is the perfect material.
Amanos Aluminium partitions are more preferred as they are affordable, lighter and are easy to fix. One can easily install office aluminium doors at any workspace.
What do you bring to your projects by using Interior Partition System?
Easy Installation
You can examine our door and window systems which are equipped to meet your personal security and requirements in the products section.
Safety
We gave life to metal. When it comes to home design, aluminum is the symbolic material of architecture. It offers easy application for different looks and confort.
Privacy
Make security on interest for workplaces, multi-unit lofts, homerooms, and lodgings. Made of the most excellent materials, our aluminium glass room dividers take into your room expanded regular lighting and uncommon adaptability. Our Amanos office partition systems are great for conference rooms, cubicles, office space dividers and more.
Architectural Aesthetics
Amanos Architectural Construction Systems has adopted the principle of operating and serving within the framework of a sustainable economy, knowing its responsibility to society and the environment, without harming the ecological balance, minimizing the use of natural resources and increasing energy efficiency. It values dynamism, innovation and creativity in all business processes and invests in research and development.
Which system is right for me?
IDA 48 Indoor & Window System
IDA 48 is a system developed for internal doors. The system is designed to cover the maximum wall with cill and adapter profiles starting at 9 cm. In this way, it can be easily installed in any application area indoors. It’s visually appealing thanks to its Oval and flat cill profiles. Ideal for 10 mm glass sash and 40 mm panel door applications.


IPA 30 Interior Partition System
The IPA30 in-office partition system is a system consisting of Profiles with a depth of 28 mm and a height of 34 mm. Horizontal and vertical partitioning can also be done with common mullion profiles. Suitable for the use of 8-10 mm glass. Different door types such as glass and wood panels can be integrated into the system with special door frame profiles. It is an economical system with Minimal design and easy mounting accessories.
IPA 30 M Interior Partition System
The IPA30 M in-office partition system is a system consisting of Profiles with a depth of 30 mm and a height of 35 mm. Horizontal and vertical partitioning can also be done with common mullion profiles. Suitable for the use of 8-10 mm glass. Different door types such as glass and wood panels can be integrated into the system with special door frame profiles. It is an economical system with Minimal design and easy mounting accessories.


IPA 35 Interior Partition System
IPA 35 is an in-office partition system with 30 mm frame depth and 35 mm frame height. Suitable for the use of 8-10 mm glass. Different door types such as glass and wood panels can be integrated into the system. Glass to glass application feature offers a panoramic view. It is an economical system with minimal design and easy mounting accessories.
IPA 45 Interior Partition System
The IPA 45 Office partition system has a body depth of 45 mm and a body height of 50 mm. suitable for the use of 8 – 10 – 12 mm glass. Different door types such as glass and wood panels can be integrated into the system. With the application of glass to glass feature offers an uncut panoramic view. Offers design ease at Partitioning large office spaces. The system is an economical application with design options.


IPA 80 Interior Partition System
IPA 80 double glazing office partition system is a double glazing system consisting of horizontal and vertical carrying profiles. 6mm and 8mm glass can be applied. You can create aesthetic and comfortable spaces in the working environment. With wooden door applications you can make more decorative designs on glass integrity. With glass panels, you can create spaces without giving up transparency.
IPA 100 Interior Partition System
In the IPA 100 office partition system, the panels are connected to hidden aluminum carrier supports by clips profiles. One of the key features of this system is that it offers almost endless design possibilities. There are a wide variety of coating options: Paint, textile, painted glass, fabric, painted glass panel, door types, sound absorbing elements are available for application. Modules created in vertical and horizontal directions can be designed to be full glass , top section glass or panel modules on glass.







