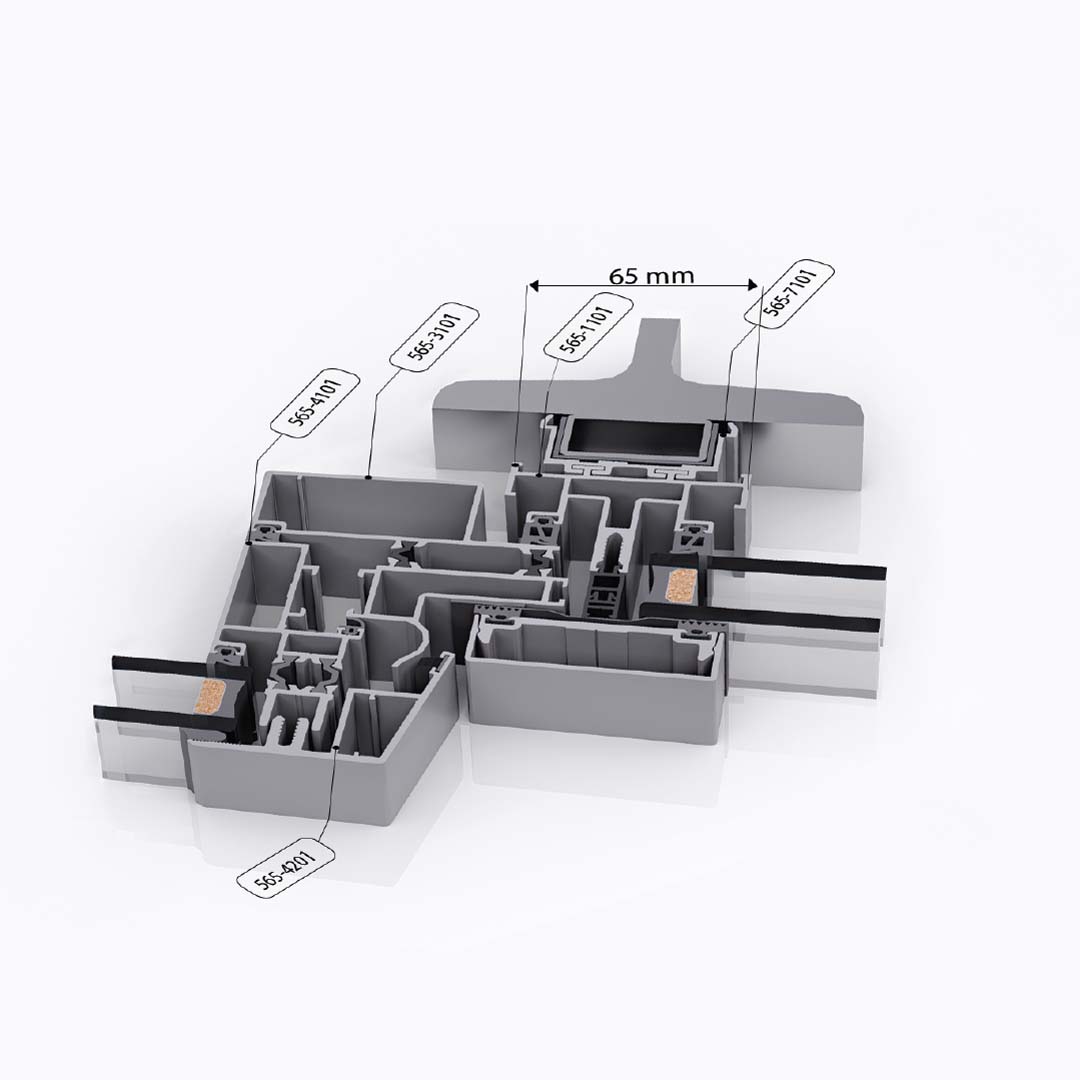SA 65 Veranda System
TECHNICAL INFORMATION
General Features:
- Multiple inner cover options compatible with varying steel sizes
- Enhanced visual consistency by concealing steel construction with aluminum covers
- Specialized skylight profile suitable for 135-degree angles
- Optional pressure covers or visible screw-mounted cover profiles for 135-degree applications
- Sloped horizontal covers for efficient rainwater drainage
- Motorized ventilation wings for airflow and smoke extraction during fires
- Slide-mount system for easy installation and to mitigate thermal expansion issues between steel and aluminum
- Condensation channel profiles to manage and drain water effectively
Specifications:
- Facade Width: 65 mm external appearance
- Minimum Glass Thickness: 6 mm
- Maximum Glass Thickness: 32 mm
- Minimum Profile Thickness: 1.6 mm
- Maximum Profile Thickness: 2.5 mm
- Glazing Method: Silicone, EPDM gasket
For maximum and minimum measurements under various snow and wind load conditions, please consult.





